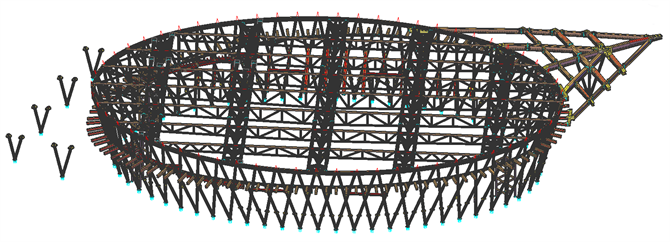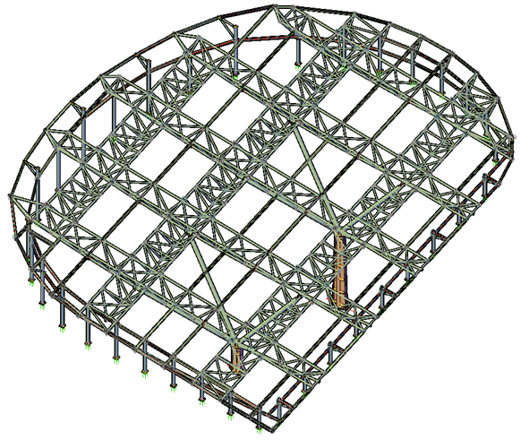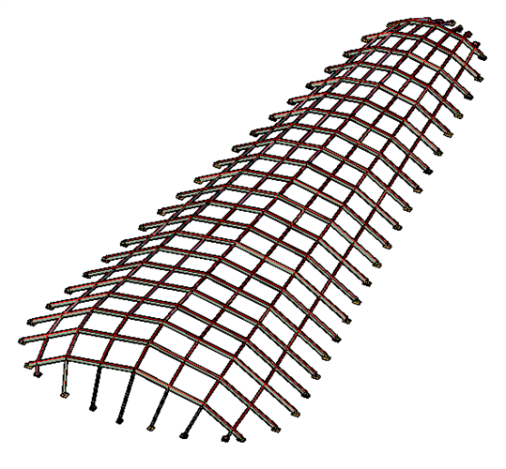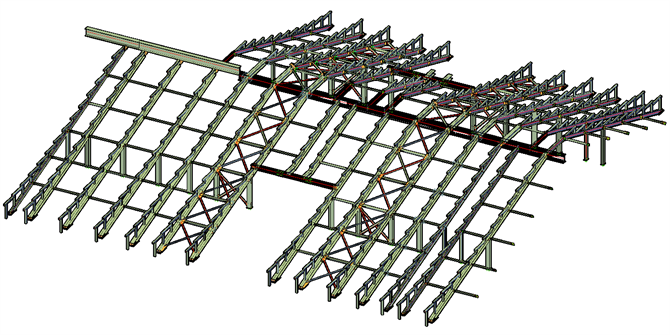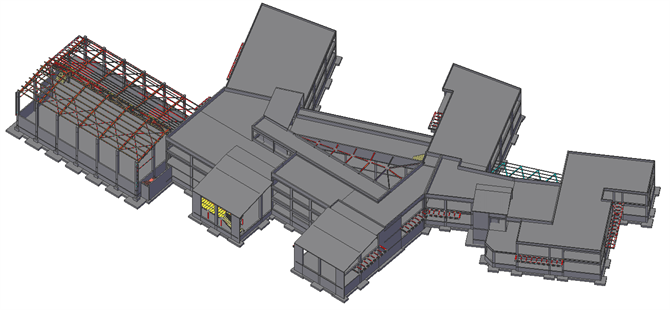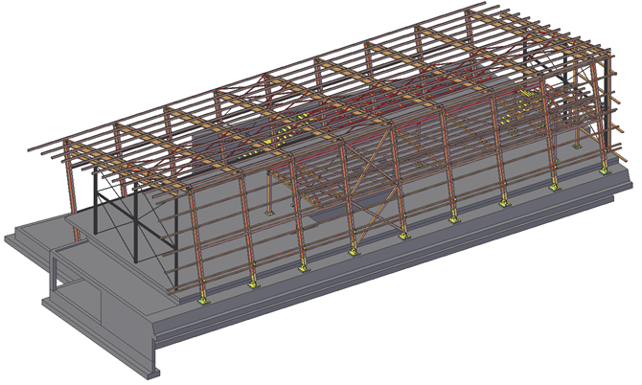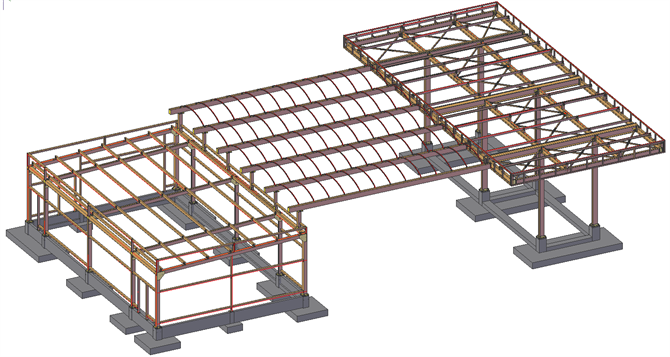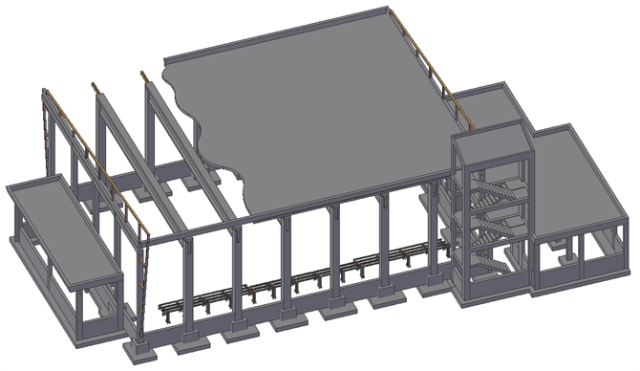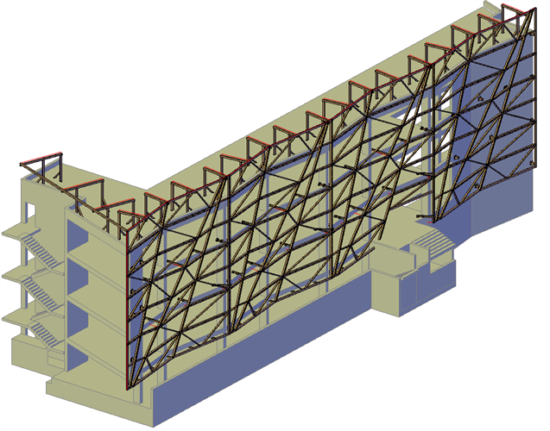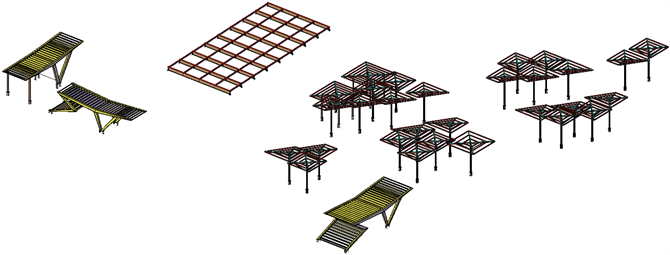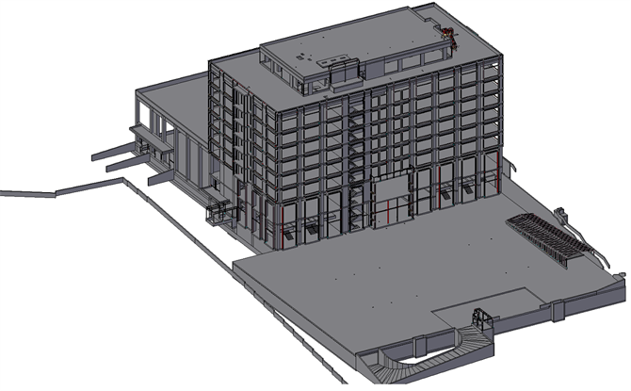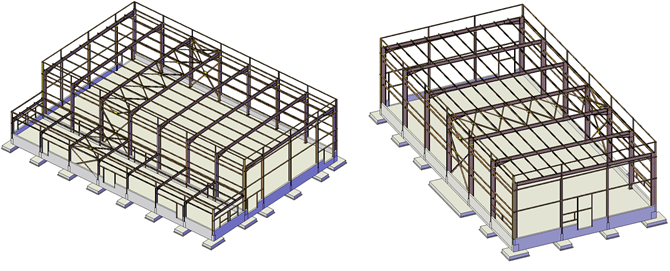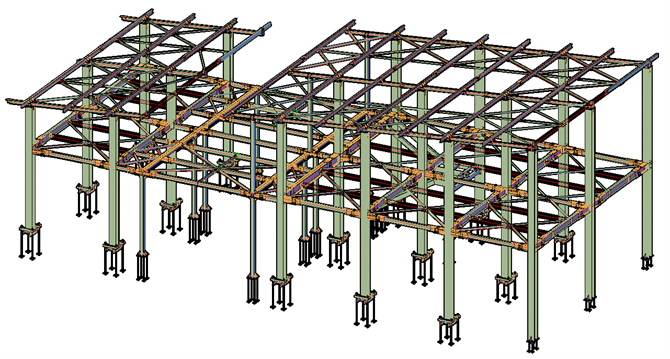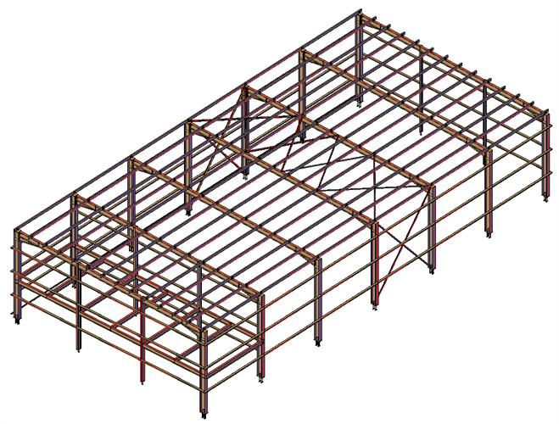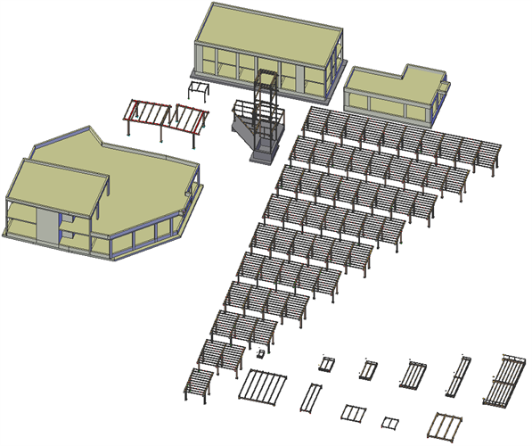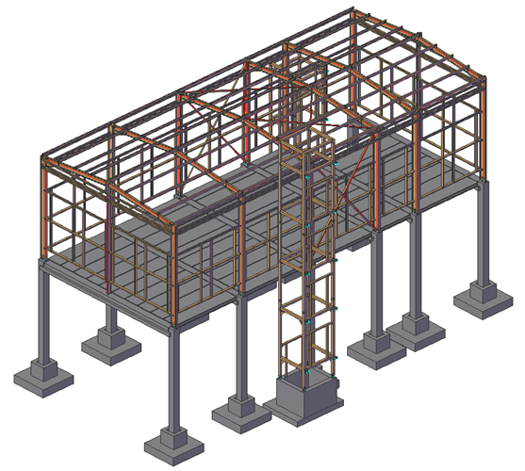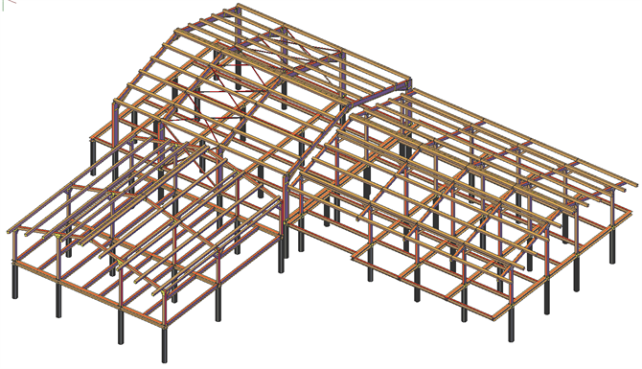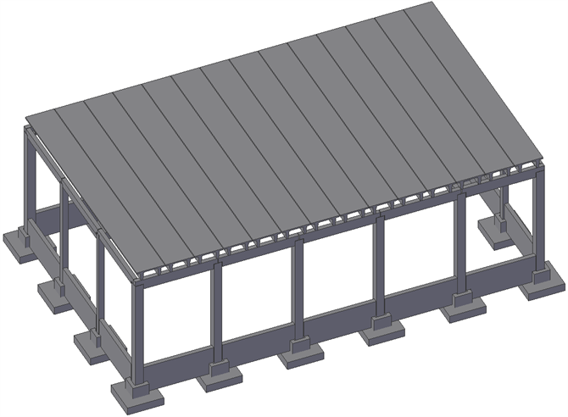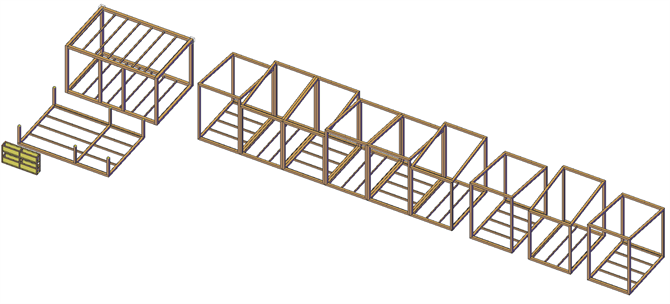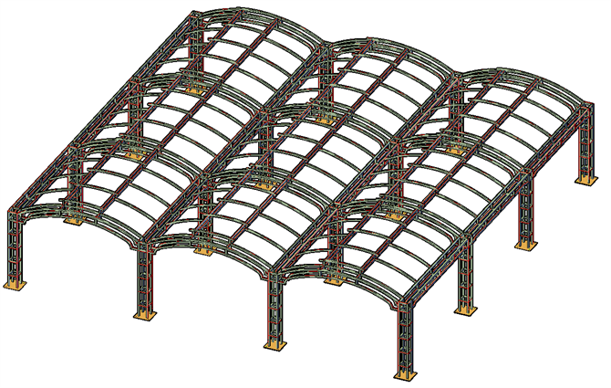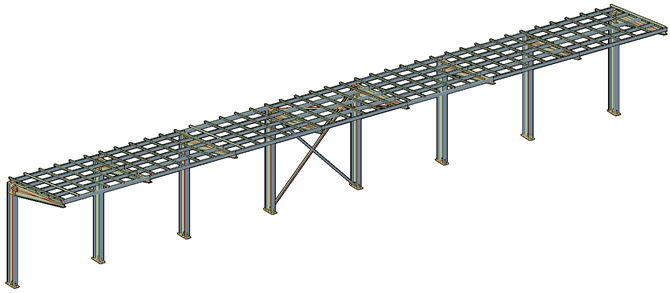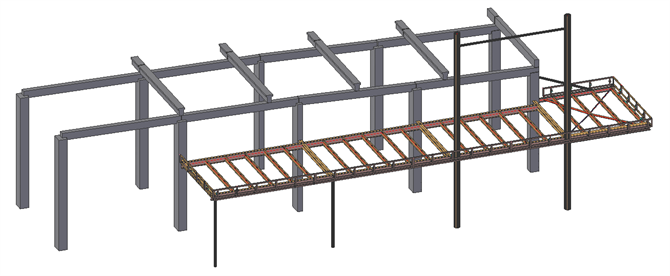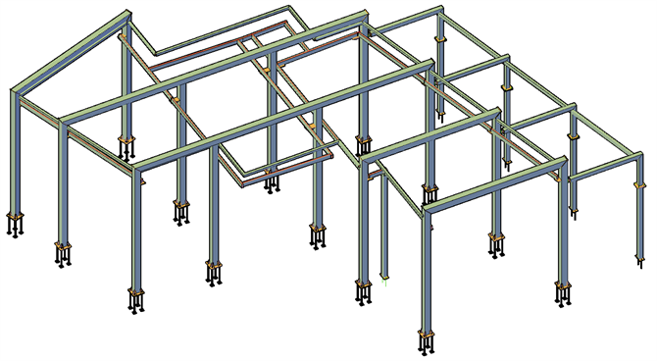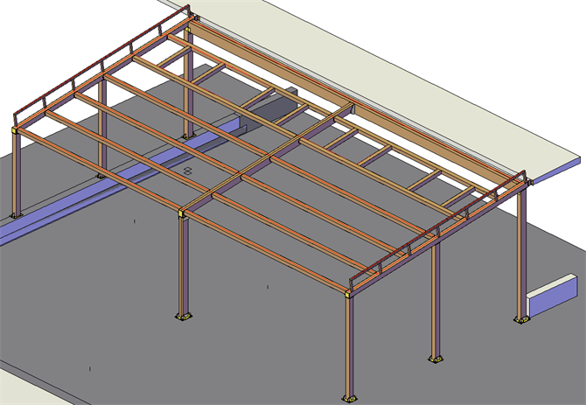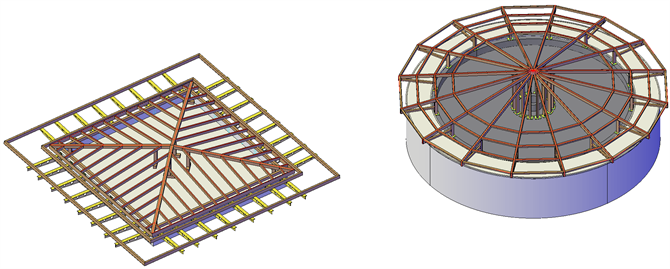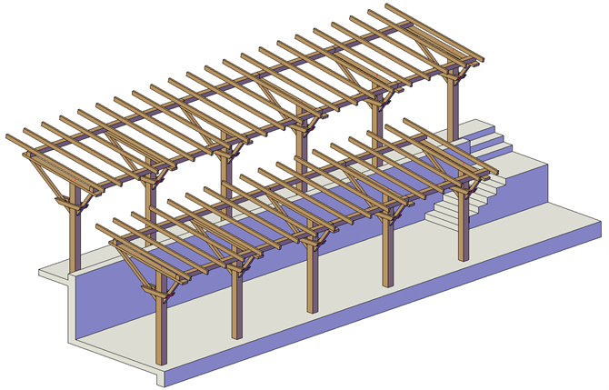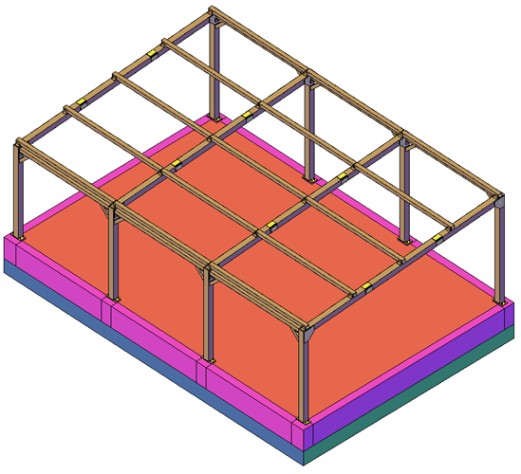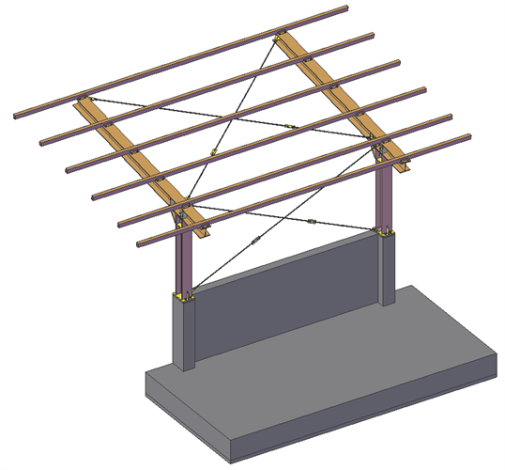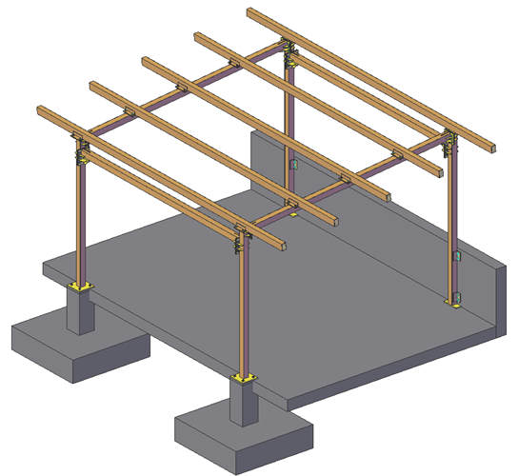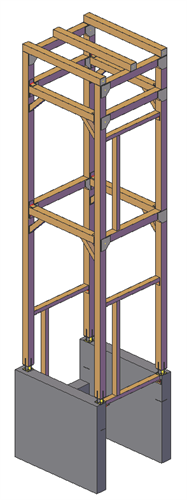Commercial Buildings
A01. Park Arena OZK, Burgas, Bulgaria
Steel structure
Contractor: Burgas Municipality // Beta Consult 1 LTD
Total built-up area: 5650 sq.m.
Phase: Preliminary design; Technical design; Detailed design
Weight: 800 tons
Architecture: Kadinovi bros LTD
Steel sports hall (swimming pool).
See moreA02. Galeria Burgas, Burgas, Bulgaria
Steel structure
Leading designer: Beta Consult 1 LTD
Phase: Technical design; Detailed design
Architecture: Studio 17,5 LTD
Structure of skylight.
See moreA03. Bulgaria Mall, Sofia, Bulgaria
Steel structure
Leading designer: Beta Consult 1 LTD
Phase: Technical design; Detailed design
Architecture: Studio 17,5 LTD
Structure of skylight.
A04. Sofia South Ring Mall, Sofia, Bulgaria
Steel structure
Leading designer (structural part): Beta Consult 1 LTD
Contractor: Beta Consult 1 LTD
Phase: Technical design; Detailed design
Architecture: „SKITZA“ LTD
Cinema halls supporting structure.
See moreA05. Britanika School, Sofia, Bulgaria
Steel structure
Leading designer: SM Engineering LTD
Contractor: SM Engineering LTD
Phase: Technical design; Detailed design
Weight: 100 tons
Architecture: Ivo Petrov Architects
Steel structure of steel canopies, sports hall, steel roof etc.
See moreA06. SPA Hotel with yoga retreat center, Kostenec, Bulgaria
Monolithic concrete // Steel structure
Contractor: ROKO LTD
Total built-up area: 1 350 sq.m.
Phase: Technical design
Architecture: Studio 17,5 S LTD
Concrete basement and steel cover structure on top.
A07. AVIA Petrol Station, Hemus Highway, Bulgaria
Steel structure
Contractor: AVI Consult 2002 LTD
Phase: Technical design; Detailed design
Architecture: arch. T.Byrdarova
Steel supporting structure of administraition building and two canopies.
See moreA08. Sports hall, Vidin, Bulgaria
Precast concrete // Monolithic concrete // Steel structure
Contractor: Vidin Municipality
Total built-up area: 1 120 sq.m.
Phase: Technical design; Detailed design
Architecture: arch.S.Ivanova
Precast concrete structure of main sports hall and monolithic administration rooms.
A09. SportBox, Sofia, Bulgaria
Steel structure
Contractor: MTK Sport LTD
Phase: Technical and final
Innovative facade structure.
See moreA10. Reconstruction of St.Nedelya square, Sofia, Bulgaria
Steel structure
Contractor: SM Engineering LTD
Phase: Technical design
Steel structures of canopies, support structure for atrium and others.
A11. Offices, storage areas and sport zones "Ekstrapak", Veliko Turnovo, Bulgaria
Steel structure
Contractor: Ivo Petrov Architects
Phase: Detailed design
Weight: 90 tons
Side railing, ramp cover, staircases etc.
A12. Sports halls, Bulgaria
Steel structure
Contractor: Ivo Petrov Architects
Total built-up area: 2000 sq.m.
Phase: Technical design
Steel structure of sports halls in all bulgarian counties.
A13. Jenski Pazar, Sofia, Bulgaria
Steel structure
Leading structural designer: Emil Kroumov and Co LTD
Total built-up area: 600 sq.m.
Phase: Detailed design
Architecture: ADA LTD
Steel structure of covered market - Block 10A.
See moreA14. Gymnasium Hr.Botev sports halls, Velingrad, Bulgaria
Steel structure
Leading structural designer: SM Engineering LTD
Contractor: SM Engineering LTD / Velingrad municipality
Total built-up area: 650 m2
Phase: Technical design
Architecture: arch.Alexander Kirev
One-storey steel structure.
A15. Medical centers, Bulgaria
Monolithic concrete // Steel structure
Contractor:SM Engineering LTD
Phase: Technical design; Detailed design
Architecture: Ivo Petrov Architects
A16. School "K.Fotinov" sports hall, Lom, Bulgaria
Precast concrete // Steel structure
Contractor: Aren LTD
Total built-up area: 850 sq.m.
Phase: Technical design; Detailed design
Architecture: arch.R.Kostova
A17. Sport activity center, Bansko, Bulgaria
Steel structure
Contractor: Daham Eksekutiv Consulting LTD
Total built-up area: 800 sq.m.
Phase: Technical design
Architecture: arch.D.Zahariev
A18. School sport hall in Krupnik, Simitli, Bulgaria
Precast concrete
Contractor: SM Engineering LTD
Total built-up area: 560 sq.m.
Phase: Technical design; Detailed design
Architecture: Draft Studio LTD
A19. Nedelya Pattiserie, Blagoevgrad, Bulgaria
Steel structure
Contractor: Georgi Minchev / Kalin Mitov
Phase: Technical and Detailed design
A20. Bistro, St Vlas, Bulgaria
Steel structure
Contractor: EM VI PROPERTY AD / ROMANCE MARIN - SVETI VLAS LTD / SM Engineering LTD
Total built-up area: 340 sq.m.
Phase: Technical design
Architecture: arch.M.Krachanova
Steel structure of a restaurant.
See moreA21. Simitli stadium canopy, Simitli, Bulgaria
Steel structure
Contactor: SM Engineering LTD
Phase: Technical design; Detailed design
Steel canopy over the tribunes of Simitli stadium.
See moreA22. Kaufland Hypermarket, Kardjali, Bulgaria
Steel structure
Leading structural designer: SM Engineering LTD
Phase: Detailed design
Architecture: STUDIO ARCHISTIL
Steel canopy over the main entrance of the hypermarket.
See moreA23. Nedelya Pattiserie, Sofia, Bulgaria
Steel structure
Contractor: Rangelov Consult LTD
Total built-up area: 80 sq.m.
Phase: Technical design; Detailed design
Architecture: arch.I.Zabunova
Steel structure of pastry shop.
A24. Restaurant "Tintyava", Sofia, Bulgaria
Steel structure
Contractor: SM Engineering LTD
Total built-up area: 90 m2
Phase: Technical design; Detailed design
Architecture: Ivo Petrov Architects
One-storey steel building.
A25. Canopy and roof of a restuarant, Kambanite, Sofia, Bulgaria
Steel structure
Contractor:Studio 17.5-M
Phase: Technical design
A26. Wooden canopy, Sozopol, Bulgaria
Wooden structure
Contractor: Restaurant "Kotev"
Phase: Technical design
A27. Parking MU-Sofia, Sofia, Bulgaria
Steel structure
Contractor: SM Engineering LTD
Total built-up area: 55 m2
Phase: Technical design; Detailed design
Architecture: arch.P.Dimitrova
One-storey steel structure.
A29. "Strumska Slava" stadium canopy, Radomir, Bulgaria
Steel structure
Contractor: N. Mihaylov
Total built-up area: 60 sq.m.
Phase: Technical design
A30. Veterinary clinic steel shelter, Sofia, Bulgaria
Steel structure
Contractor: N. Mihaylov
Total built-up area: 30 sq.m.
Phase: Technical design
A31. Outdoor elevator, "St Sofia" hospital, Sofia, Bulgaria
Steel structure
Contractor: SM Engineering LTD
Phase: Technical design
Architecture: Ivo Petrov Architects
