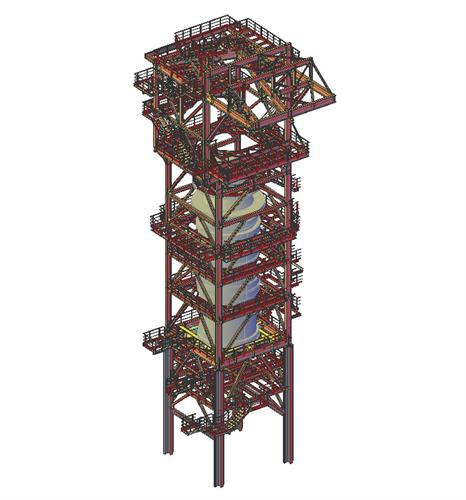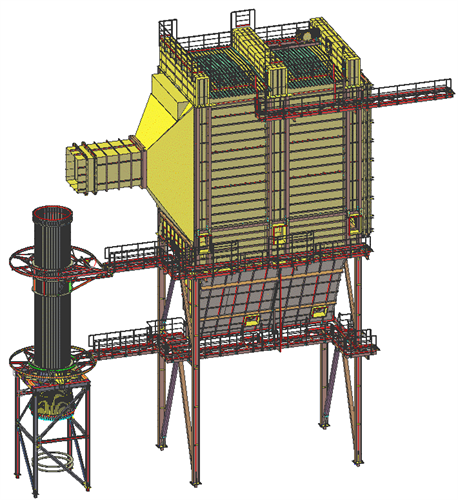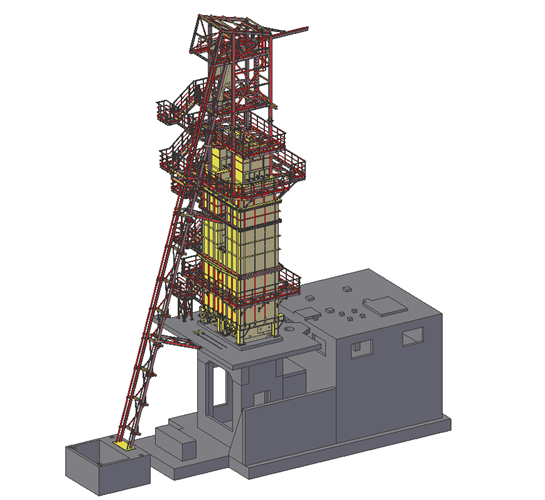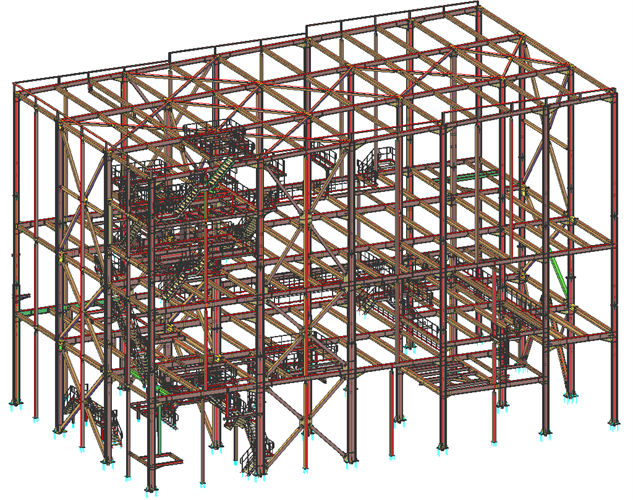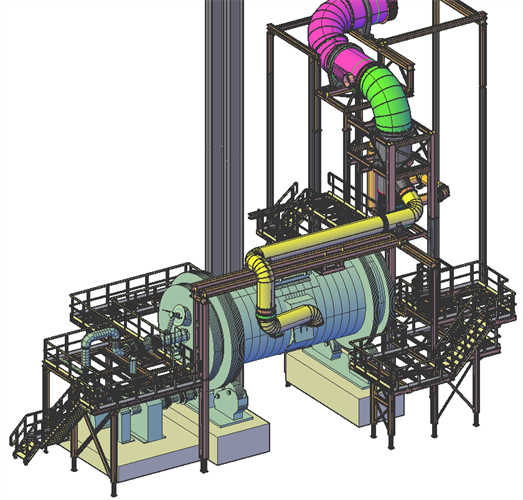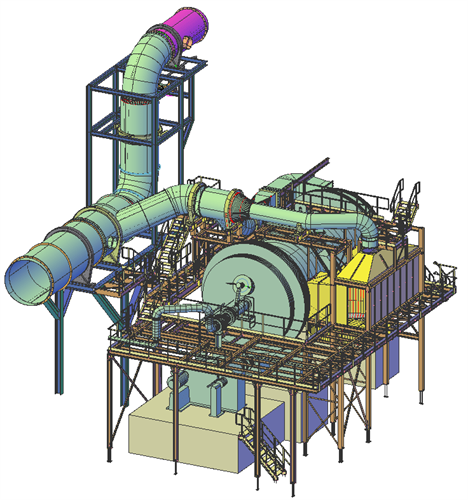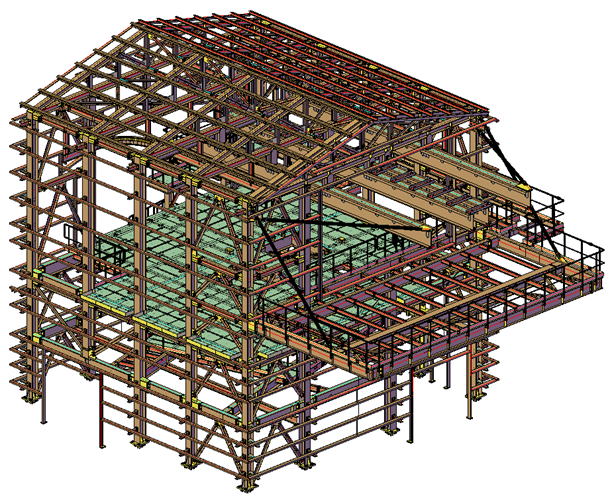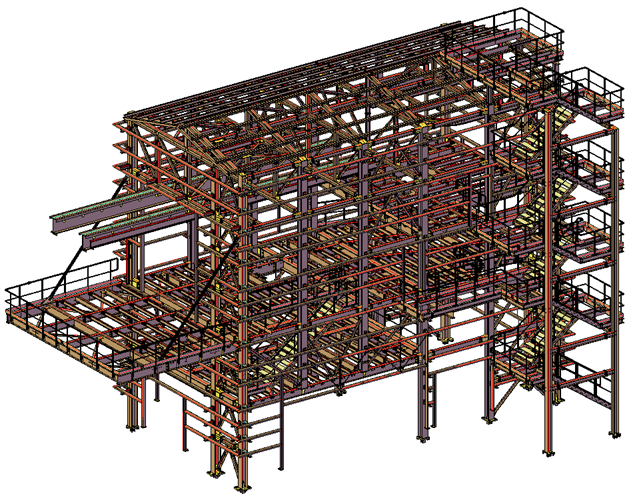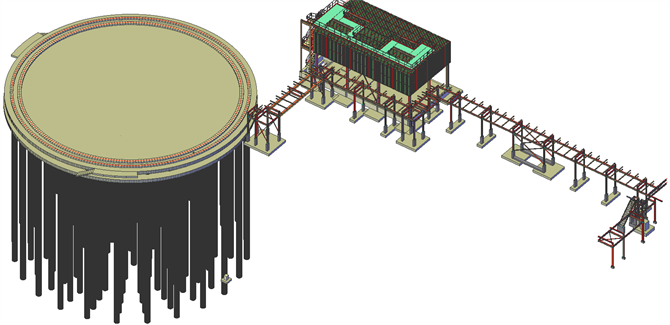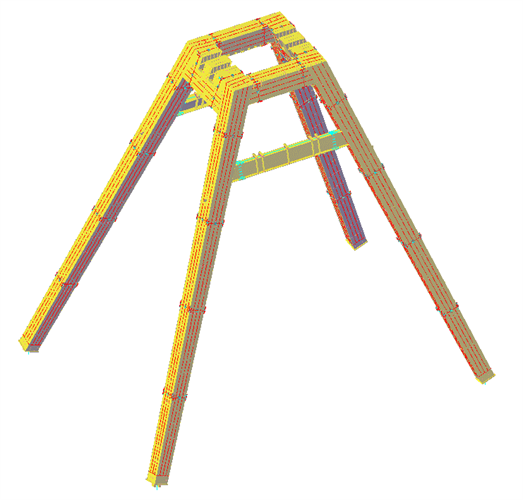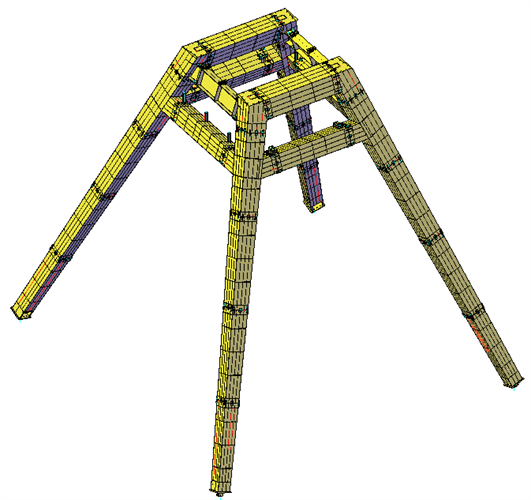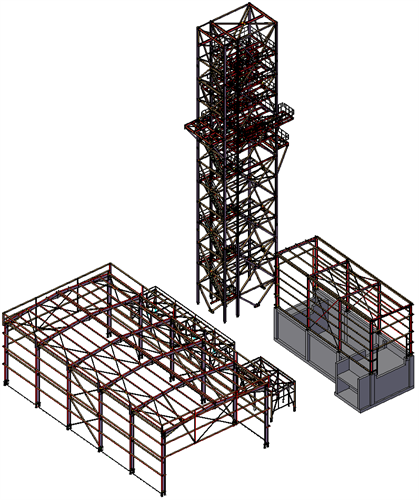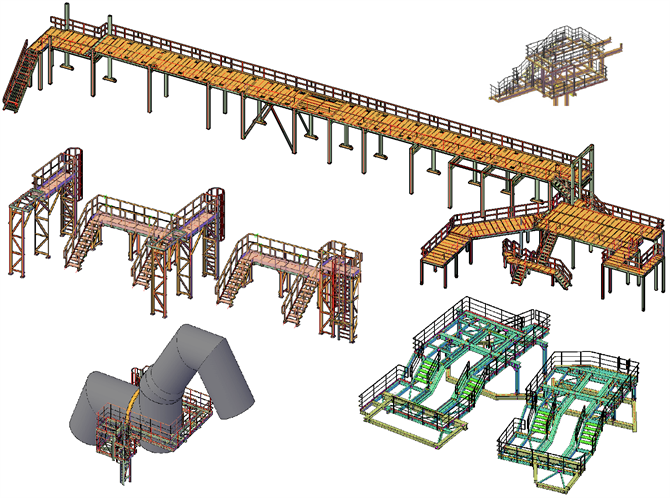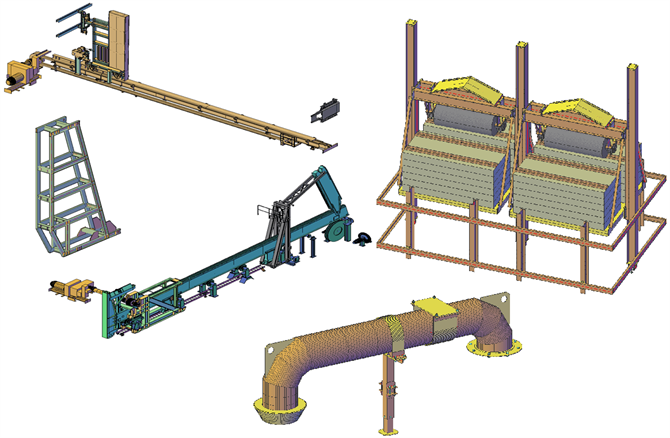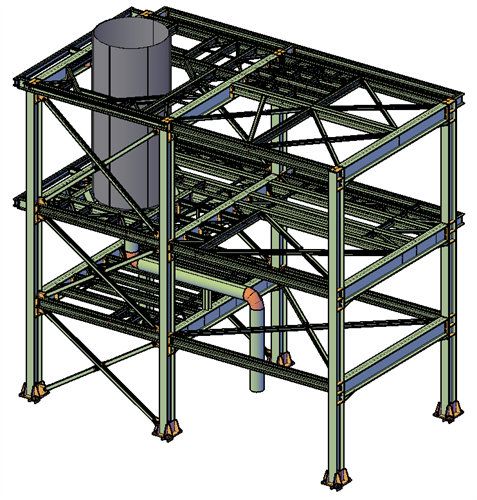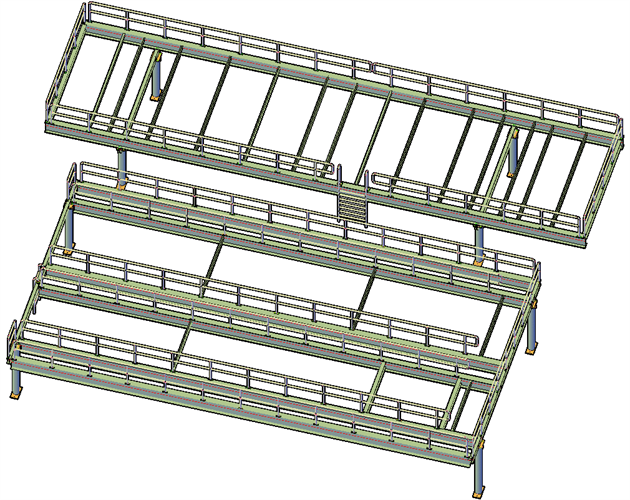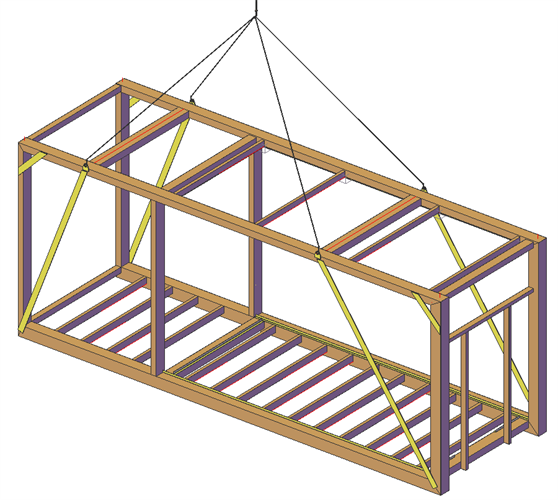Industrial Facilities
B01. Supporting structure of axial cyclone for blast furnace installation
Steel structure
Contractor: Confidential
Phase: Detailed design
Weight: 400 tons
Brief description: Separation of solid particles
Steel structure 50 meters high and 15/15 meters in plan view assembly drawings.
Supporting structure for service platforms.
B02. Filter structure
Steel structure
Contractor: Confidential
Phase: Detailed design
Brief description: Dust-laden gases flow through the filter, the dust is separated from the carrier gas and is deposited on the filter medium. It is removed periodically and falls into the dust hopper.
Industrial gas filter assembly drawings.
Service platforms assembly drawings.
B03. Lime kiln, Slivnitza, Bulgaria
Monolithic concrete // Steel structure
Contractor: Kalcit LTD
Phase: Technical design; Detailed design
Brief description: Maerz kiln consists of two vertical shafts and a connecting crossover channel. Both shafts work with each other. While one calcines the product, the other preheats the stone. In the burning shaft the lime is calcined in parallel flow. The hThis allows the regenerative preheating of the stone to take place (the stone in the preheating zone of the kiln acts as heat exchanger) and thus for the maximum use of the heat contained in the kiln gases.
Service platforms around the kiln: Steel structure
Bunkers: Steel structure
Supporting structure of the kiln: Monolithic concrete.
B04. Wood-based panels factory "Kronospan", Veliko Tarnovo, Bulgaria
Steel structure
Contractor: DORES 2003 LTD
Phase: Detailed design
Weight: 460 tons
Brief description: Steel installation for manufacturing of wood-based panels
Installation supporting structure: Steel structure assembly drawings.
B05. Industrial slag mixer - Type 1
Steel structure
Contractor: Confidential
Phase: Detailed design
Assembly drawings of service platforms around slag mixer.
B06. Industrial slag mixer - Type 2
Steel structure
Contractor: Confidential
Phase: Detailed design
Assembly drawings of service platforms around slag mixer.
B07. Flotation facility
Steel structure
Contractor: Confidential
Phase: Detailed design
Assembly drawings of supporting steel structure.
B08. Crushing facility
Steel structure
Contractor: Confidential
Phase: Detailed design
Assembly drawings of supporting steel structure.
B09. Extension of existing liquid ammonia tank farm, Devnya, Bulgaria
Steel structure // Monolithic structure
Contractor: Ivo Petrov Architects
Phase: Preliminary design; Technical design; Detailed design
Assembly drawings of steel shelter, pipe bridges and concrete pile base of new ammonia tank.
B10. Ore mine industrial elevator - Type 1
Steel structure
Contractor: Confidential
Phase: Detailed design
Weight: 450 tons
Brief description: Structure is 47 meters high and 34/34 meters in plan view. The facility supports ore elevator.
Assembly drawings of steel supporting structure.
B11. Ore mine industrial elevator - Type 2
Steel structure
Contractor: Confidential
Phase: Detailed design
Weight: 400 tons
Brief description: Structure is 39 meters high and 39/39 meters in plan view. The facility supports ore elevator.
Assembly drawings of steel supporting structure.
B12. Elevator tower for enterprise in food industry, Vidin, Bulgaria
Steel structure
Contractor: YODA LTD
Phase: Detailed design
Assembly drawings of steel supporting structure.
B13. Service platforms for enterprise in food industry
Steel structure
Contractor: Confidential
Phase: Detailed design
Weight: 165 tons
Brief description: Service platforms in different factories
Platforms type 1: Assembly drawings of service platforms ~ 350 drawings. Total weight ~ 90 tons with lite elements < 25 kg/m`.
Platforms type 2, 3, 4 and 5: Assembly drawings of service platforms supporting structure. Total weight 75 tons.
B14. Industrial machinery
Steel structure
Contractor: Confidential
Phase: Detailed design
Type 1: Machines for heavy indrustry - assembly drawings of machines in coke processing plant.
Type 2: Assembly drawings of tensioning station of industrial conveyor.
Type 3: Aspiration pipe for dust particles in enterprise in food industry.
B15. Installation for secondary treatment of electrolyte
Steel structure
Contractor: Aurubis LTD
Phase: Detailed design
Silo supporting structure assembly drawings.
B16. Fishpond for salmon, Gorni Okol, Bulgaria
Monolithic concrete
Contractor: “KOHOFERM“ LTD
Total built-up area: 1 600 sq.m.
Phase: Technical design
Architecture: Design-D - arch.D.Yankova
Monolithic concrete basins.
B17. Supporting structure for industrial refrigerators "Kaufland", Karjali, Bulgaria
Steel structure
Contractor: SM Engineering LTD
Phase: Technical design; Detailed design
Architecture: STUDIO ARCHISTIL
Service platforms and supporting structures for industrial refrigerators.
B18. Refrigerator container, Sofia, Bulgaria
Steel structure
Contractor: Iceberg International LTD
Phase: Technical design; Detailed design
Steel structure for refrigerator container.
